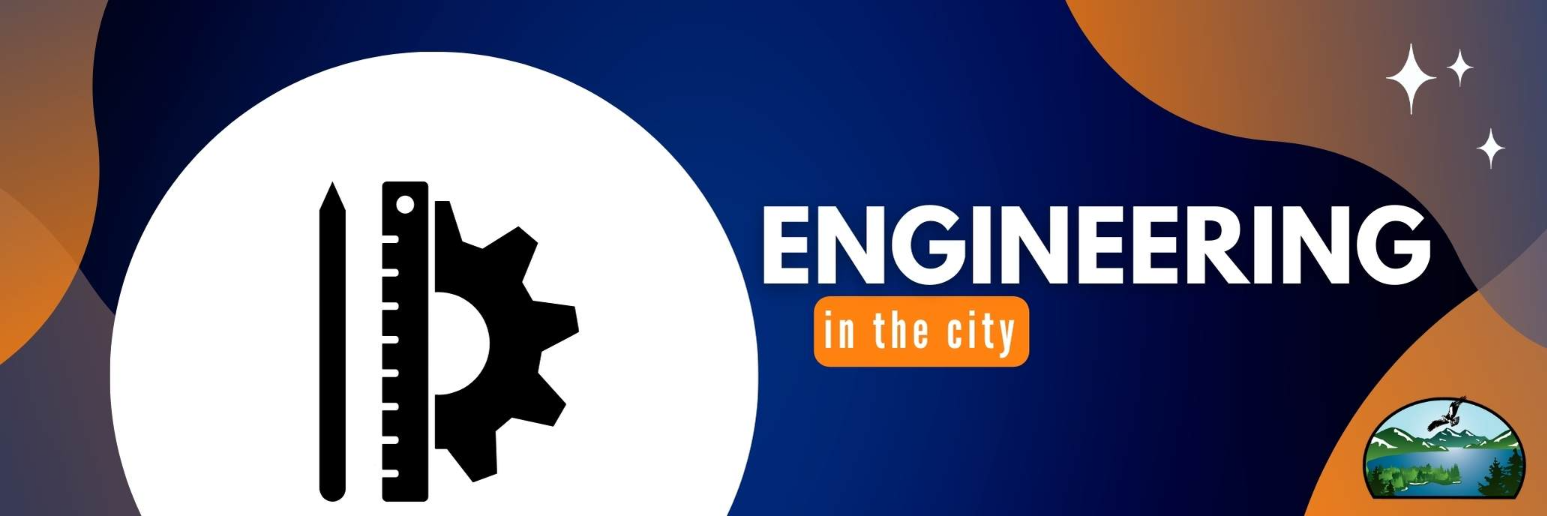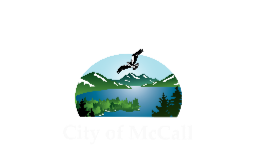Engineering

The office of the Staff Engineer is supervised by the Public Works Director. Although primarily serving the needs of the Public Works Department (Streets & Water), the Staff Engineer provides civil and environmental engineering and construction project management for the entire city organization. A key responsibility of the Staff Engineer is to provide plan review and approval for all proposed development projects and land use applications addressed by the Planning and Zoning Commission. Working with Community Development staff, the Staff Engineer assists developers through the permit approval process and is responsible for assuring new infrastructure is completed in accordance with the City’s engineering and development standards.
The Public Works Director and Staff Engineer are responsible for managing the City’s engineering consultants and overseeing the development of engineering and development standards for public infrastructure (water, wastewater, right-of-ways). All construction plans for projects within the City must be signed and approved by the Staff Engineer. This position also plays a critical role in the development of the public works infrastructure mapping and GIS databases.
mstroud@mccall.id.us 208-634-3458
- Complete City of McCall Digital Submission Standards
- CAD File McCall Ground (MMG) - Engineering
- CAD File McCall Grid (MSG) - GIS
- To download CAD files right click on the link and then "Save Link As" to where ever you would like to save the file.
Drawing No. | Title | DWG | Revised | |
MSD-302 | Typical Trench and Asphalt Surface Repair | 2/15/2023 | ||
MSD-303 | Typical Trench and Gravel Surface Repair | 6/17/2022 | ||
MSD-306 | Pothole Repair Details | 1/12/2023 | ||
MSD-702 | McCall Type II Curb and Gutter | 1/12/2023 | ||
MSD-704 | Sidewalk Curb and Gutter Installation | 1/12/2023 | ||
MSD-801A | Typical Roadway Section - Arterial Urban | 1/12/2023 | ||
MSD-801B | Typical Roadway Section - Arterial Rural | 1/12/2023 | ||
MSD-802A | Typical Roadway Section - Collector Urban | 1/12/2023 | ||
MSD-802B | Typical Roadway Section - Collector Rural | 1/12/2023 | ||
MSD-803A | Typical Roadway Section - Local Urban | 1/12/2023 | ||
MSD-803B | Typical Roadway Section - Local Rural | 1/12/2023 | ||
MSD-812 | Roadway Widening Detail | 1/12/2023 | ||
MSD-818 | Typical Driveway Approach | 3/10/2022 | ||
MSD-1401 | Vegetative Swale | 3/18/2022 | ||
Supplemental | Division 300 - Trenching | N/A | 2/25/2022 | |
All | All details above in single PDF | N/A | 2/21/2023 |
Drawing No. | Title | DWG | Revised | |
MSD-401A | Single Water Service Connection - 5/8" | 1/12/2023 | ||
MSD-401B | Single Water Service Connection - 3/4" or 1" | 1/12/2023 | ||
MSD-401C | Single Water Service Connection - 1-1/2" | 6/21/2022 | ||
MSD-401D | Single Water Service Connection - 2" | 6/21/2022 | ||
MSD-401E | Single Water Service Connection - 3" | 1/12/2023 | ||
MSD-401F | Single Water Service Connection - 4" | 1/12/2023 | ||
MSD-402 | Double Water Service Connection | 1/12/2023 | ||
MSD-405 | Blow-Off Assembly | 1/12/2023 | ||
MSD-408 | Fire Hydrant Installation | 2/15/2023 | ||
MSD-410 | Air Vacuum Release | 1/12/2023 | ||
MSD-412 | Standard Valve and Valve Box Installation | 1/12/2023 | ||
Supplemental | Division 400 - Water | N/A | 11/15/2021 | |
All | All details above in single PDF | N/A | 2/21/2023 |
- McCall Water Master Plan DEQ Approved 2018
- McCall Transportation Master Plan 2018
- McCall Transportation Master Plan 2018 (Interactive Story Map)
- McCall Area Comprehensive Plan 2018
- Downtown Core Feasibility Study June 2017
- McCall Access Management Policy 2016
- McCall’s Multimodal Transit Center Location Analysis 2013
- McCall Area Pathways Master Plan 2012
- Downtown Master Plan 1997


