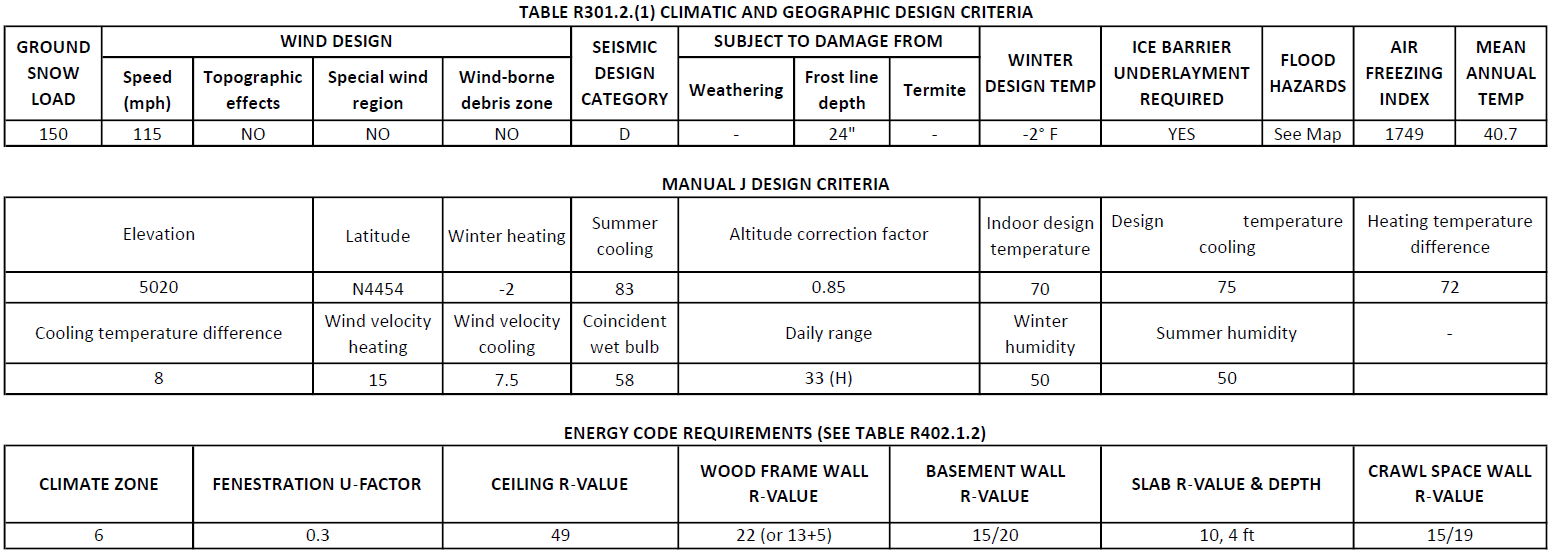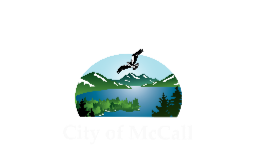The Single Family Residential Development Guide was developed to answer the most frequently encountered design issues. You can download it below. See the McCall City Code to research city Zoning requirements. The following list is intended to highlight some of the questions you should consider while designing your residential project:
Design Criteria:
- Snow Load: 150 lbs/sf ground (minimum 120 lbs/sf roof)
- Seismic: D
- Wind: 115 mph (or per IBC) - Exposure B
- Frost Depth: 24 inches

Does my project need Planning & Zoning Review? See the Residential Development Guide This guide also has helpful highlights from the City Residential Development Code including setbacks, lot coverage, and garage design standards.
Lot coverage - Structures and development may cover up to a certain percentage of the lot area. See the Guide and McCall City Code Chapter 3, specifically 3.3.06. Please note: Covered decks and covered patios are considered part of the building footprint and figured at 100%.
- Click HERE for a Lot Coverage and Setbacks Calculator. Note: This is an aid and it is the applicant's responsibility to verify the accuracy.
Garage Standards - In certain zones and lot sizes, garages and garage doors can not be designed closer to the street than the front of the residence. See the Guide and McCall City Code Chapter 3, specifically 3.8.20.
Front door standards - In general, in R4-R16 zones, front doors must be within 8' of the front of the house. See the Guide and McCall City Code Chapter 3, specifically 3.8.19.
Tree protection and removal - Per McCall City Code 3.8.02 (G): Until a valid building permit has been issued by the city of McCall, no construction work, including grading, blasting, filling, trenching, tree removal, etc., may be started. Please call the City for approval prior to construction activites. Tree removal is limited to 20% of the trees per lot, and any removal of any tree 12" diameter or greater requires approval of the city arborist. See 3.8.03 (B).
-Tree protection information site link
Design Guidelines - All projects are encouraged to read and understand McCall's Design Guidelines. "The intent of the Guidelines is to stimulate and assist applicants in submitting high quality, creative, and imaginative projects that contribute to the overall form, function, texture, and character of the commercial, industrial, and residential area."
Outdoor Lighting - All outdoor lighting must comply with City of McCall's Dark Sky Ordinance.
Building Height - Limited to 35 feet. See definition of HEIGHT, BUILDING here.
Side Setbacks - Are calculated based on lot width. Building Setback Calculations (residential)
- Click HERE for a Lot Coverage and Setbacks Calculator. Note: This is an aid and it is the applicant's responsibility to verify the accuracy.
Building height vs. side setback - Building and building element heights can be no more than twice the side yard setback at any point. 3.3.03 note 3
Maximum residence size - The maximum size of a residence is 10,000 sf including attached garages and covered decks/porches.

